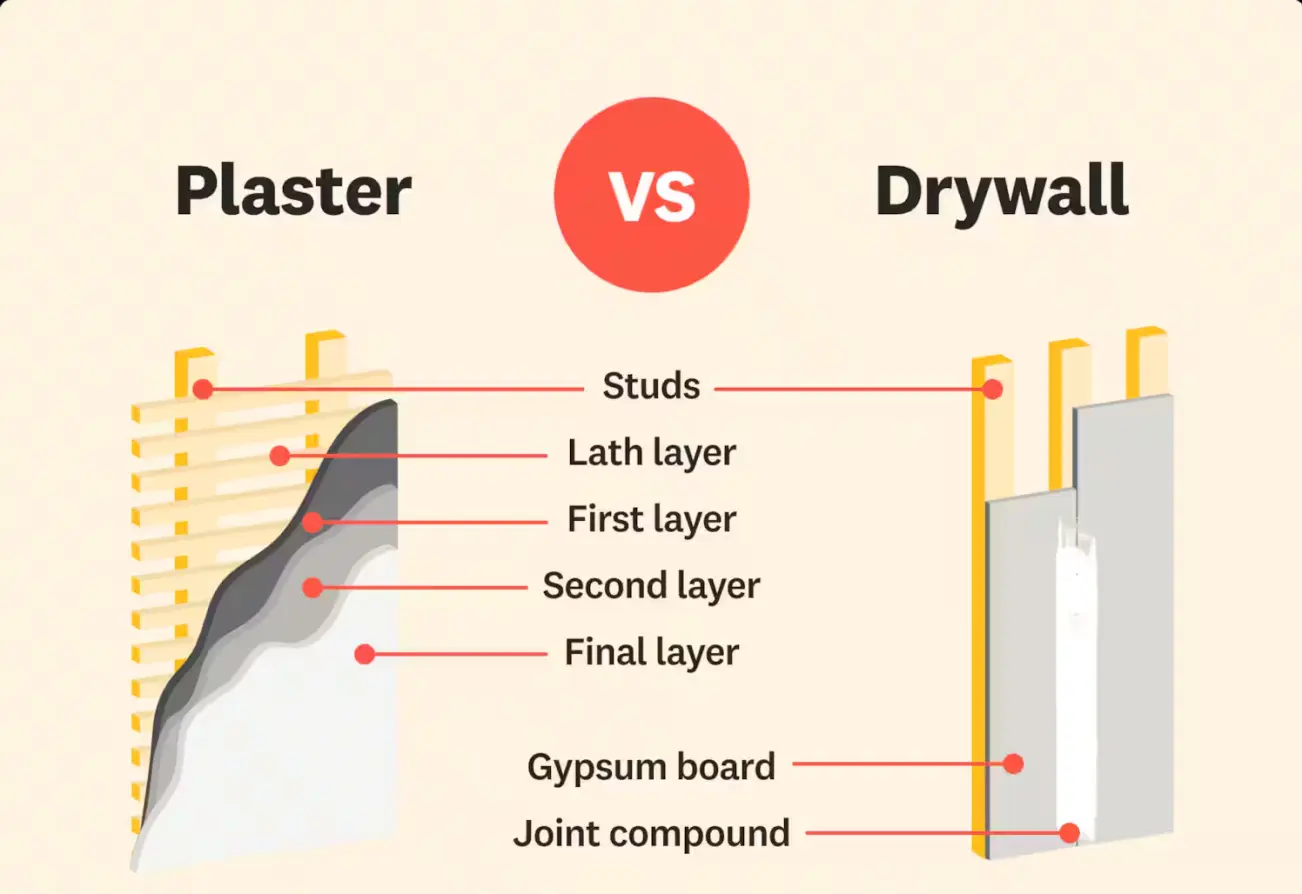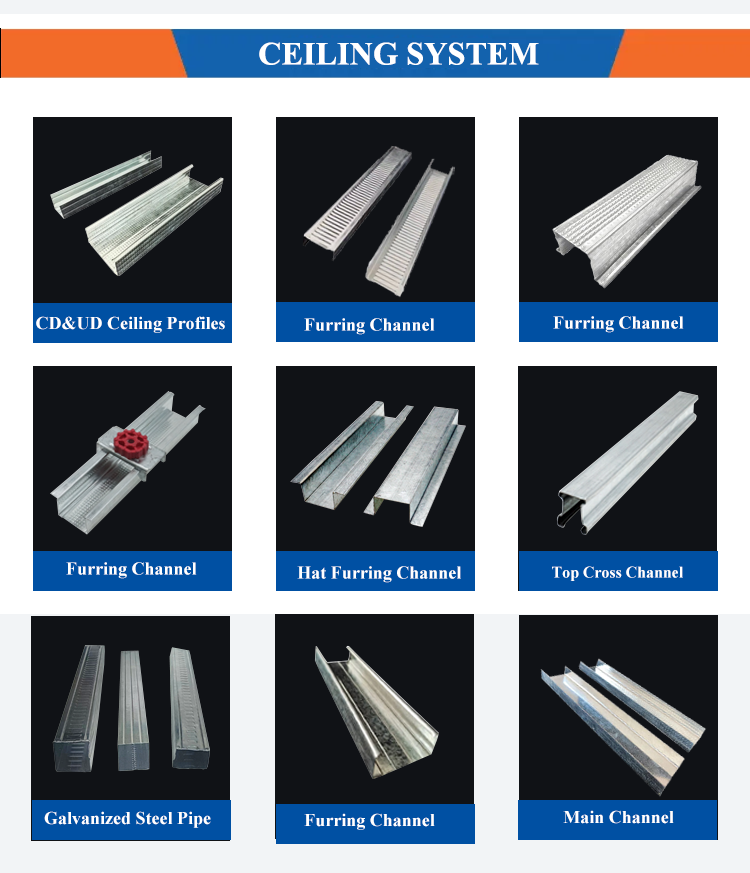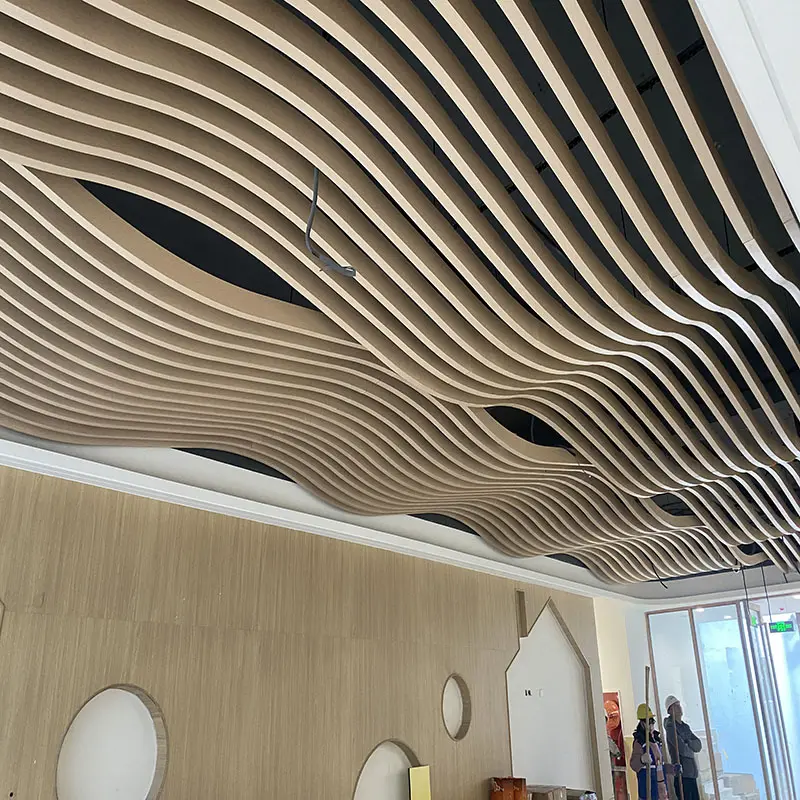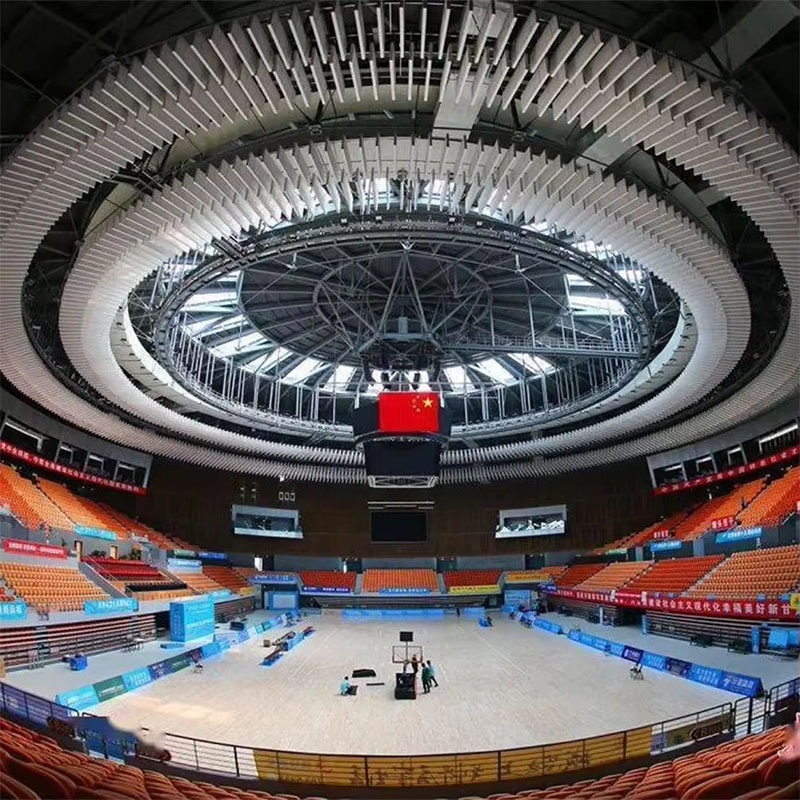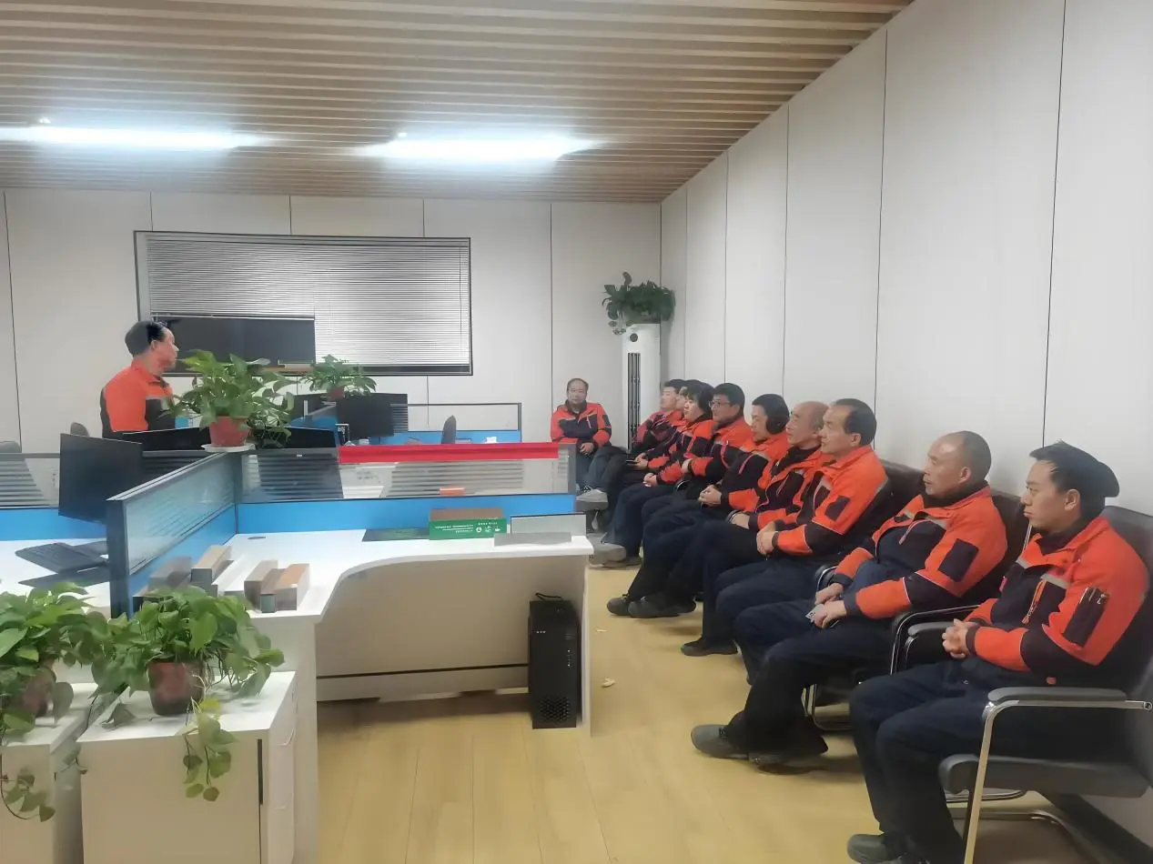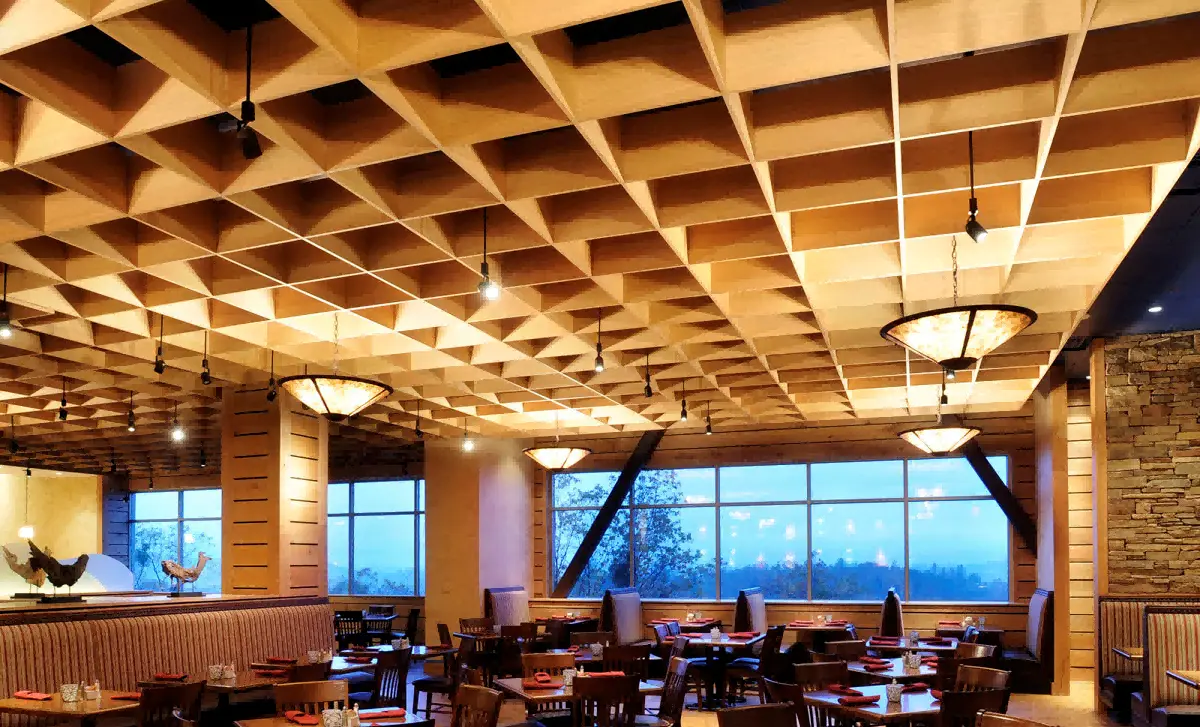What are the advantages and disadvantages of an exposed, open ceiling?
2025-01-09
The biggest issue will be noise. Ceiling, particularly lay-in "grid" ceiling are design to control echo. The more hard surfaces you have the more echo/noise you will have. You could add "clouds" of acoustical materials to dampen some of this or use thicker carpet or add more tackboards to the walls. Restaurants like this increased din because it covers individual conversations. In an office that din could be distracting for phone conversations or meetings.
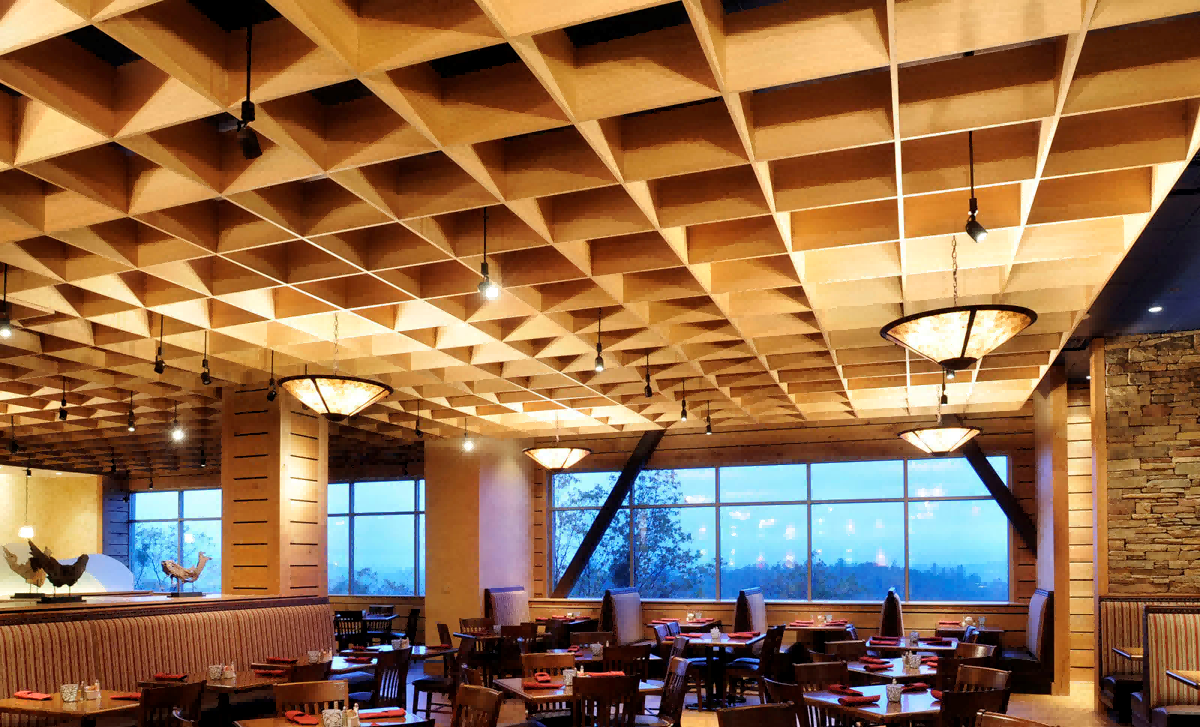
Depending on your structure, open ceilings might be quite ugly. For instance spray-applied fireproofing is not pretty (dampens sound a little though). You'd find this in a steel building. Cast concrete may be what you're looking for - that's the "loft" look so common today. Wood joists and plywood might be ok to look at depending on taste.
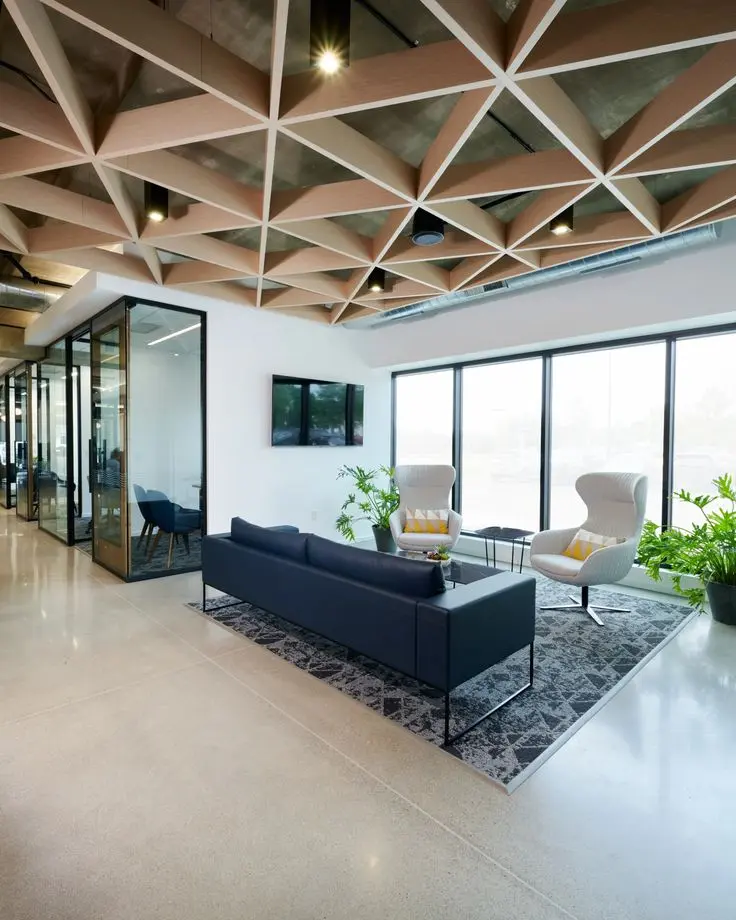
Another issue is fire code. Ripping down a gyp Board Ceiling on a wood structure could remove some fire protection required. Check with your local building official or architect.
Lifting could be an issue as white ceilings reflect light back down so a dark exposed structure will absorb light. This might require more lighting to work (more power used and more heat generated).
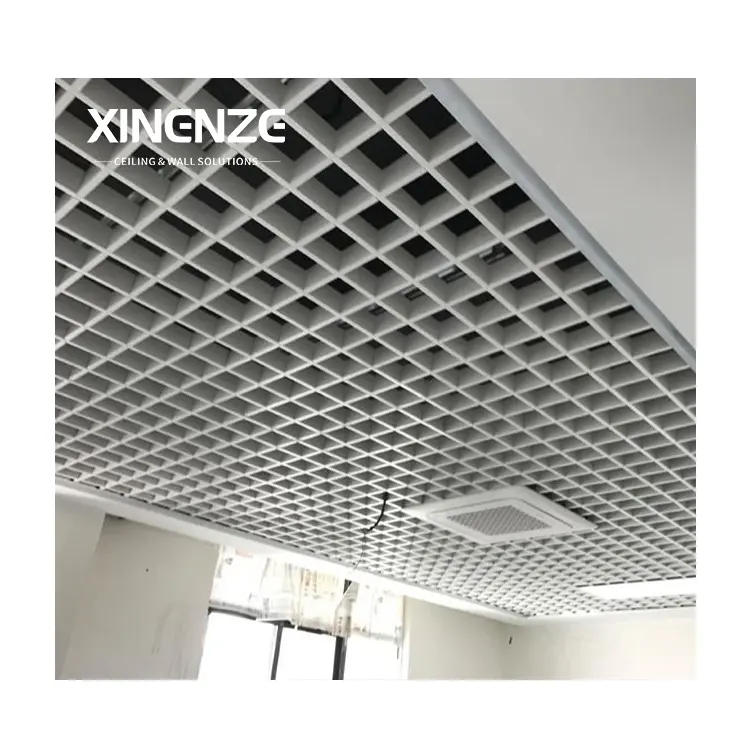
Lastly, some ceilings hold up things like smoke detectors, HVAC diffusers and other things that need support some how. Don't eliminate any of these when you take down a ceiling.








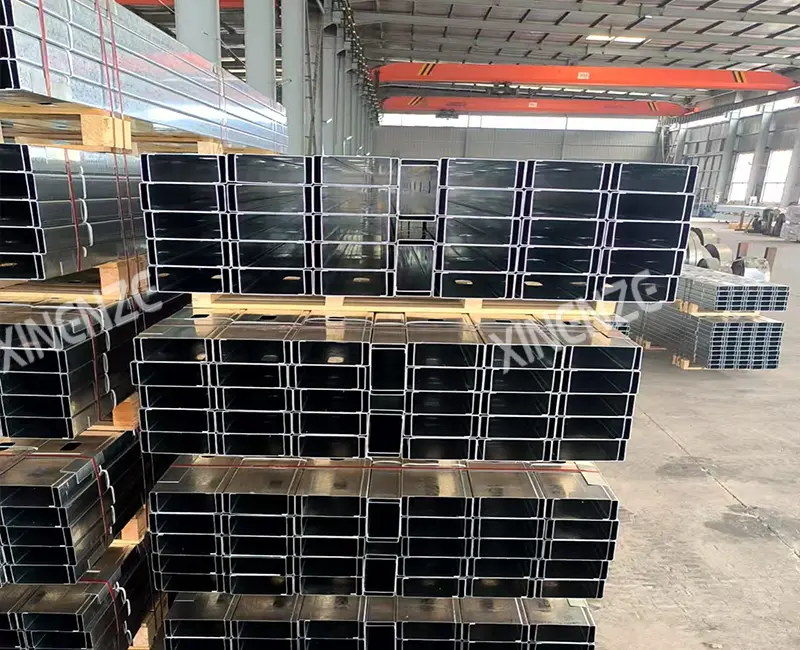
![VISIT XINENZE At AFRICA BUILD SHOW KENYA 2025 : HALL NO.-1B3 [STAND NO.-ABS -TSAVO]](/source/9130fc04c0b09f36a47112706e653486/606.png)
