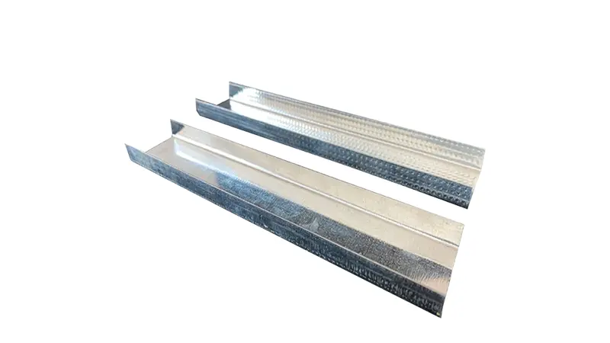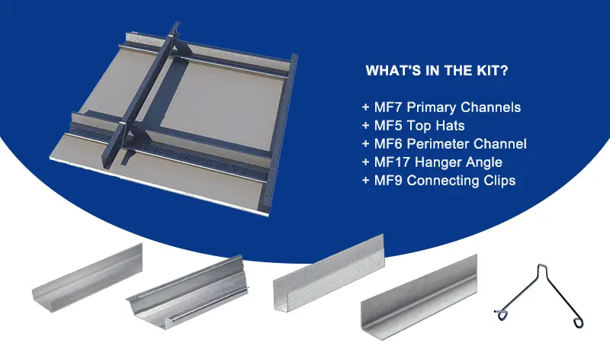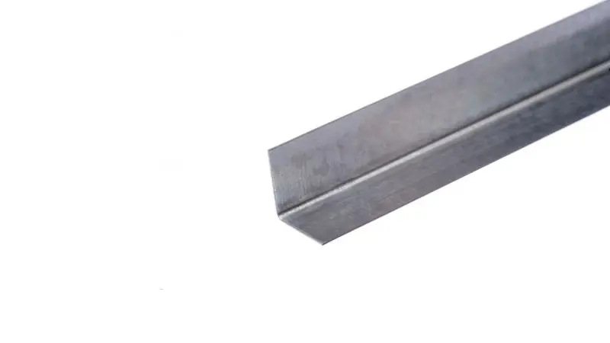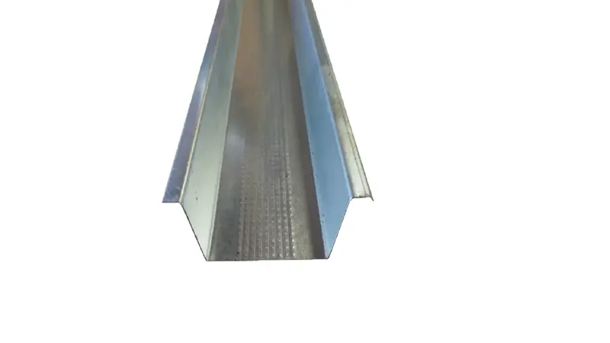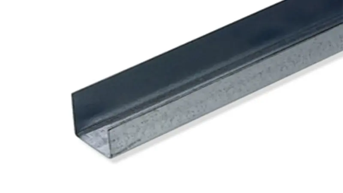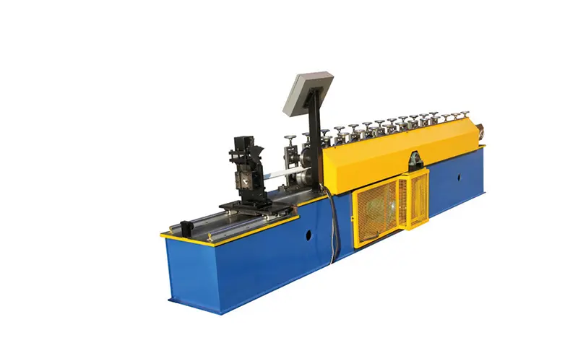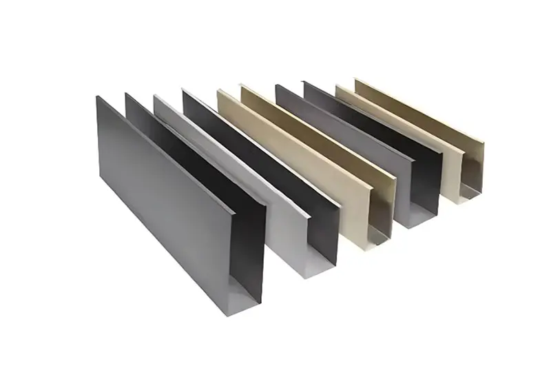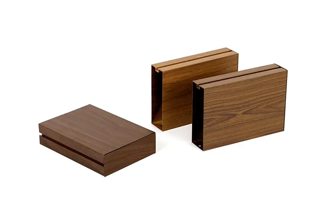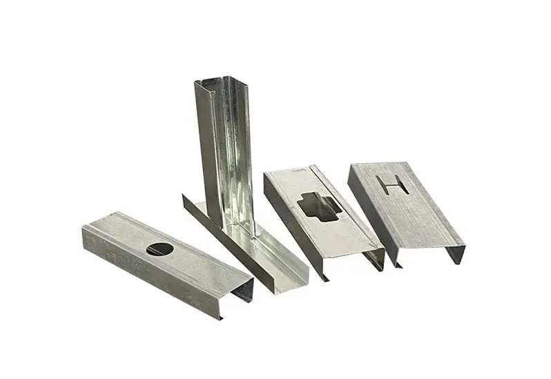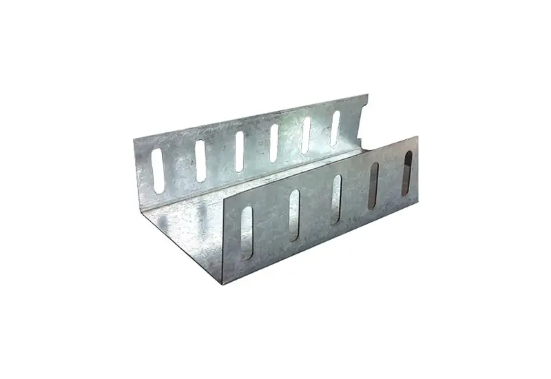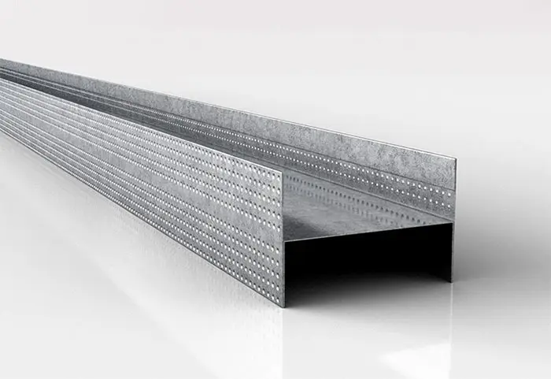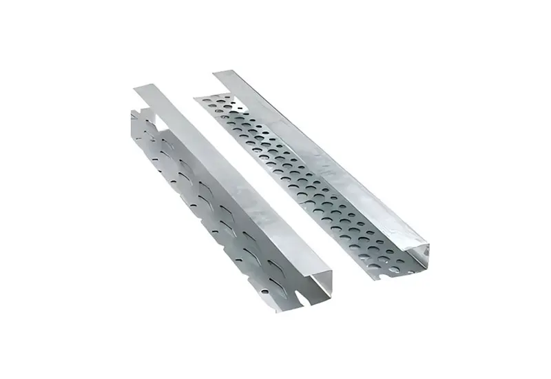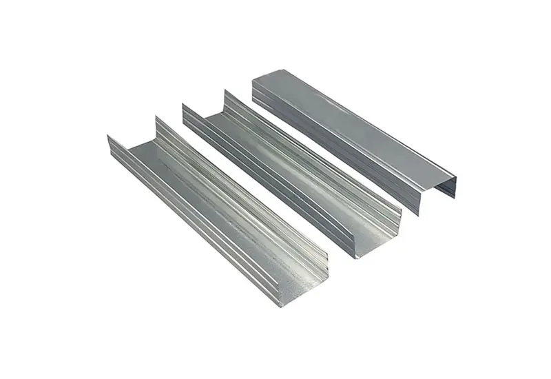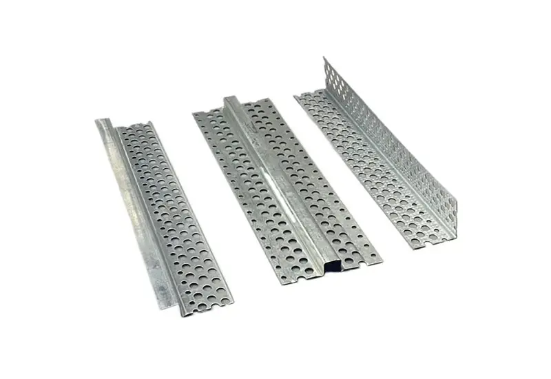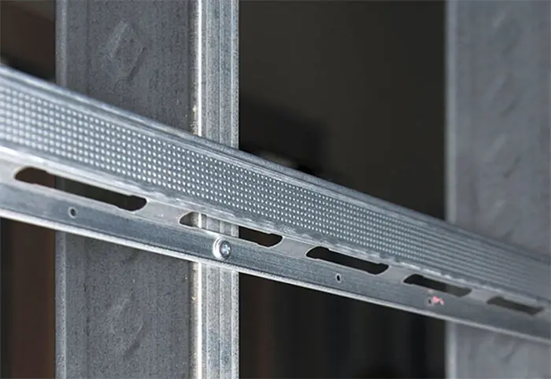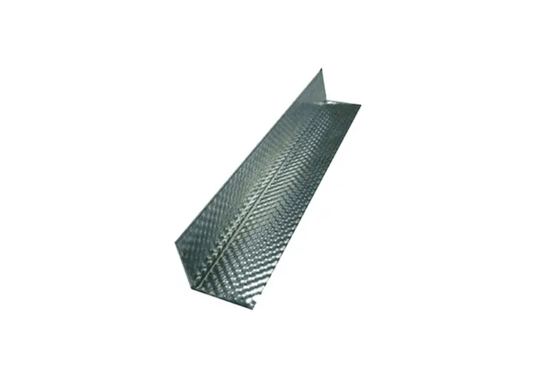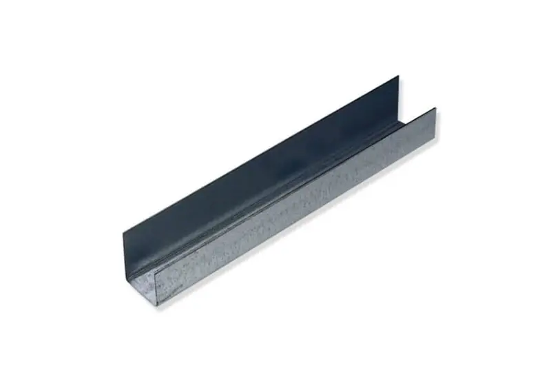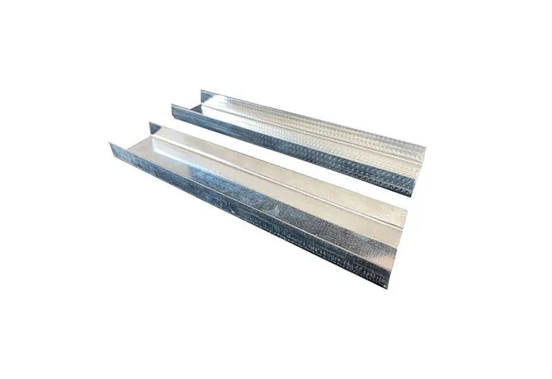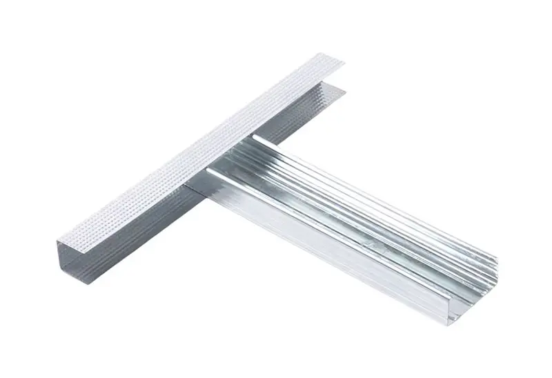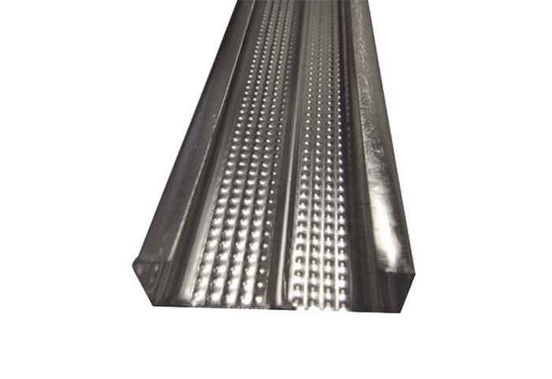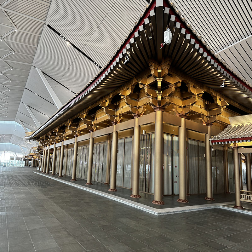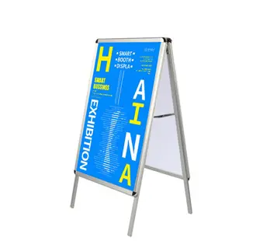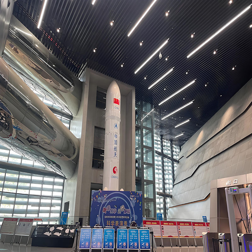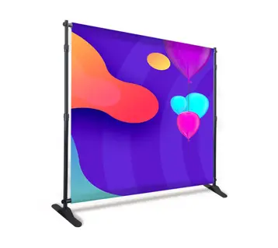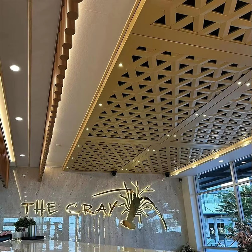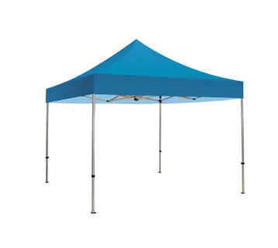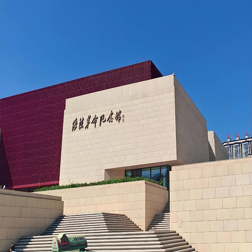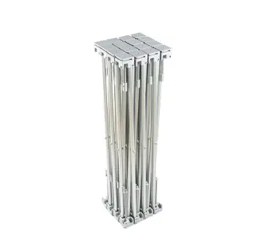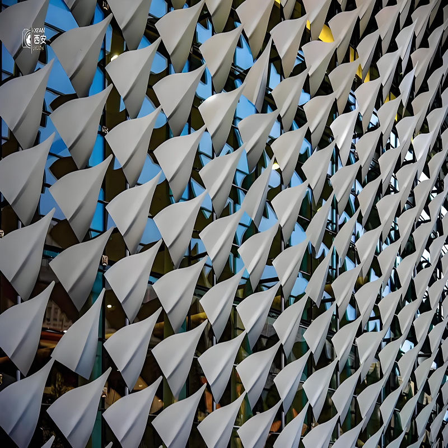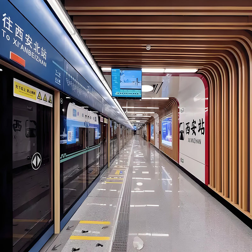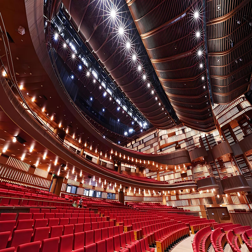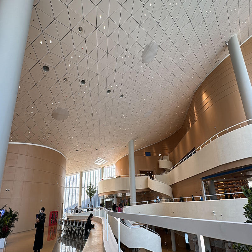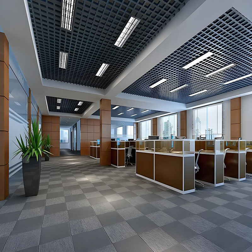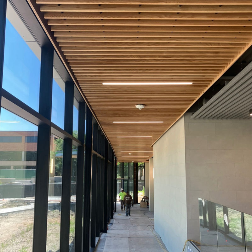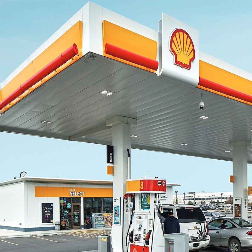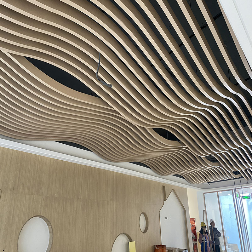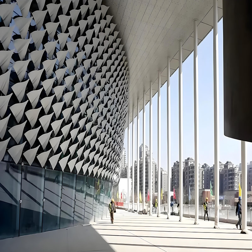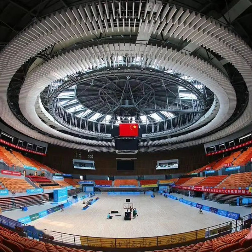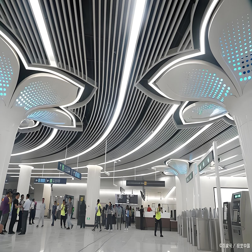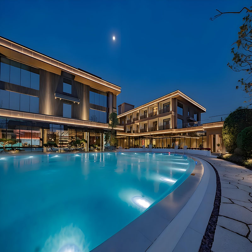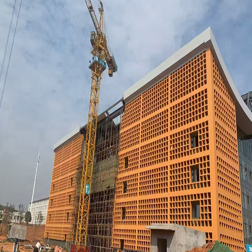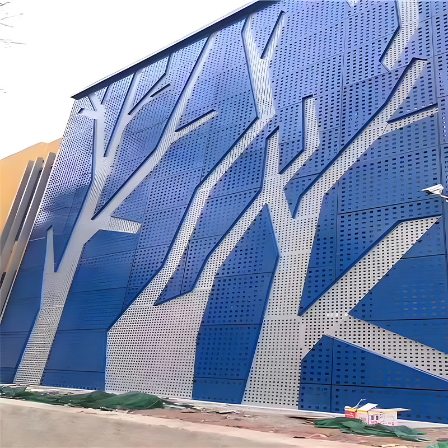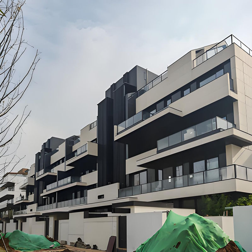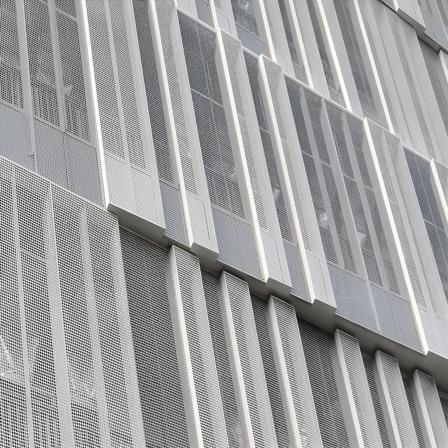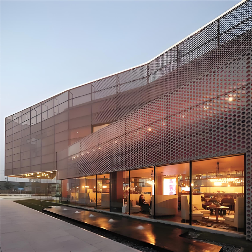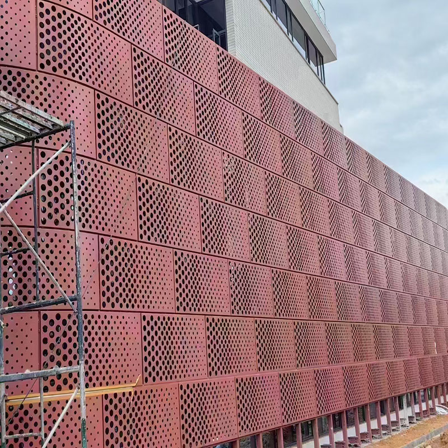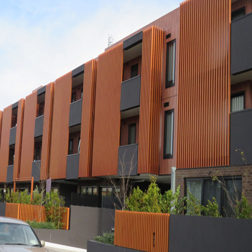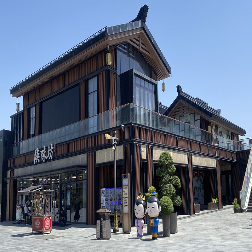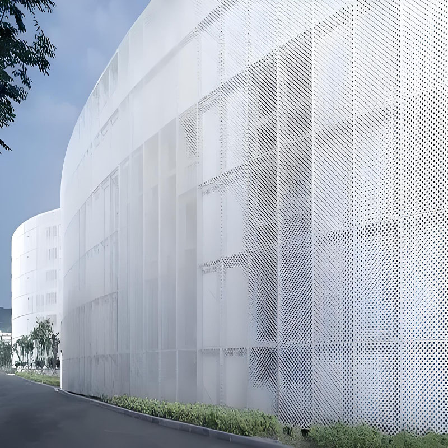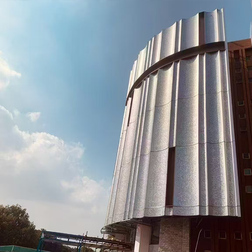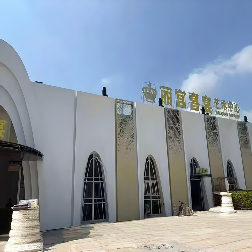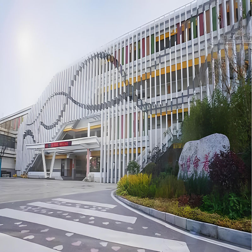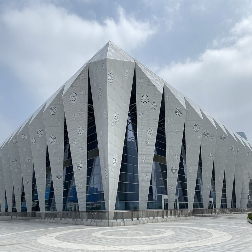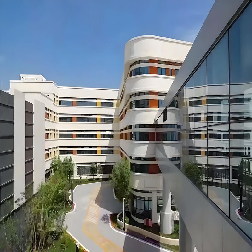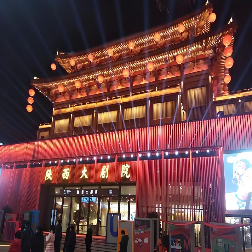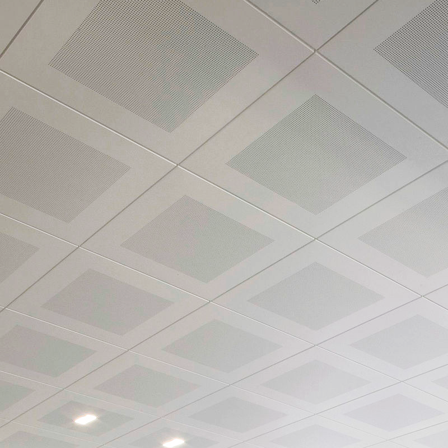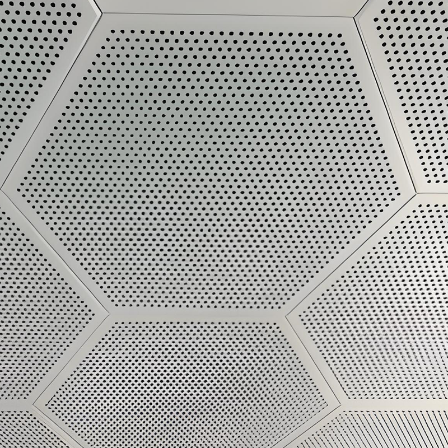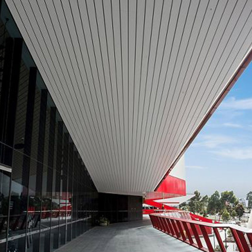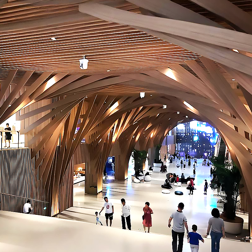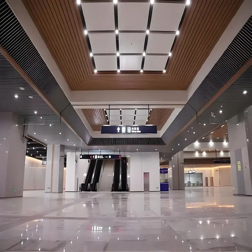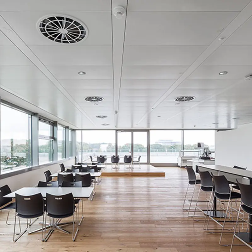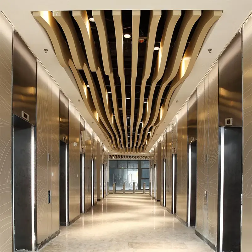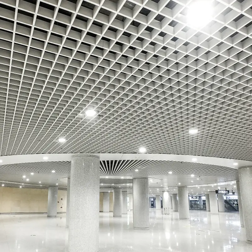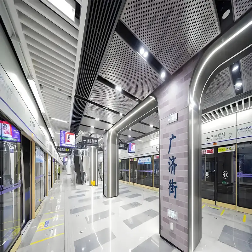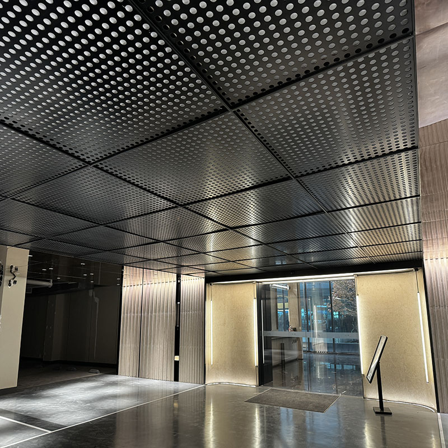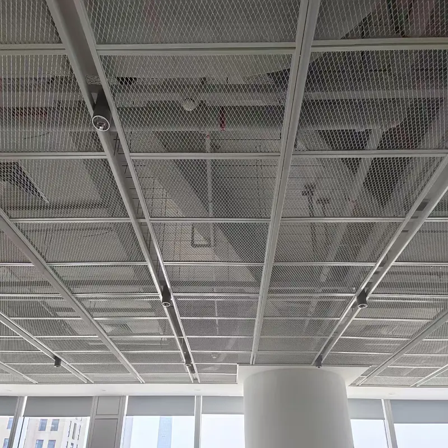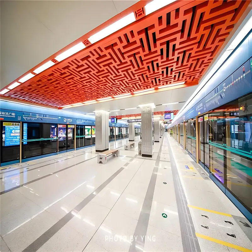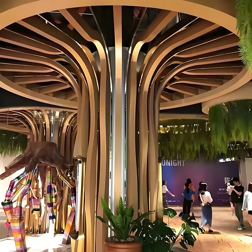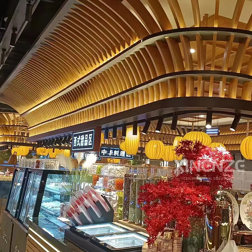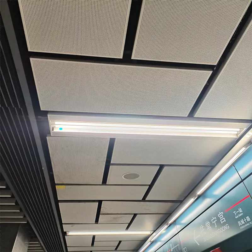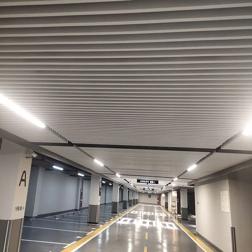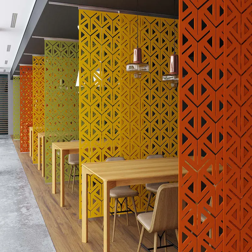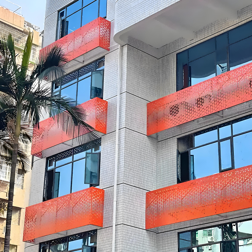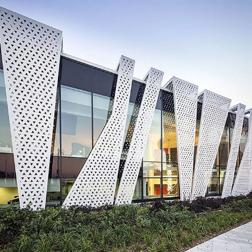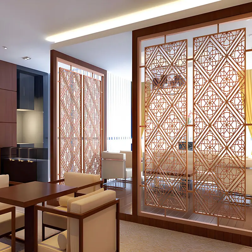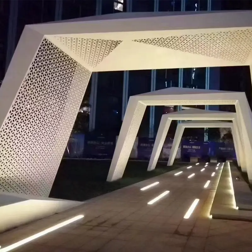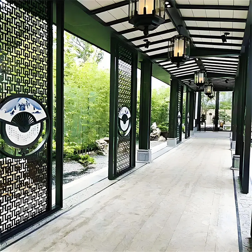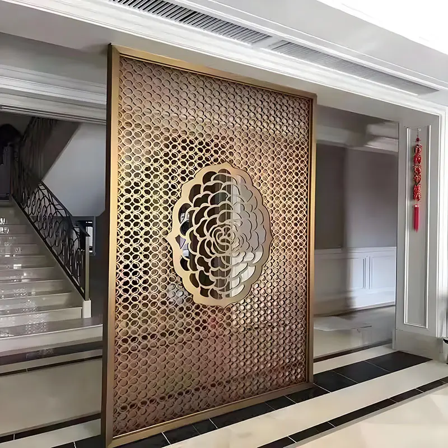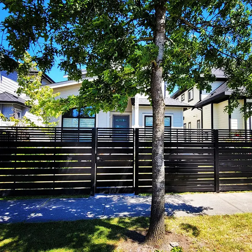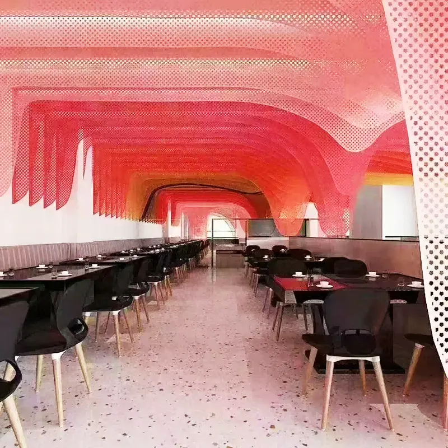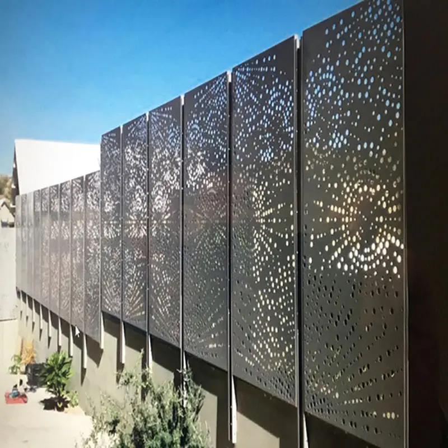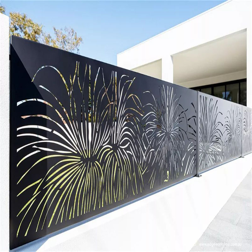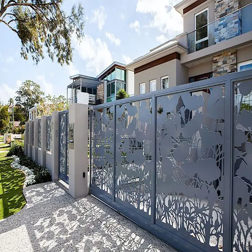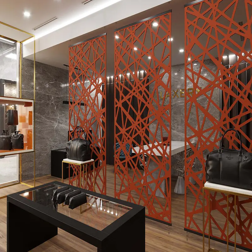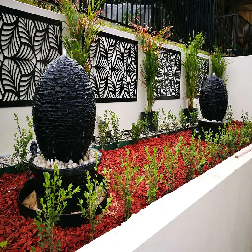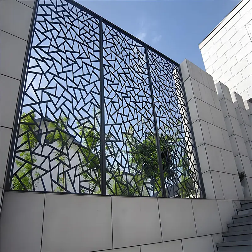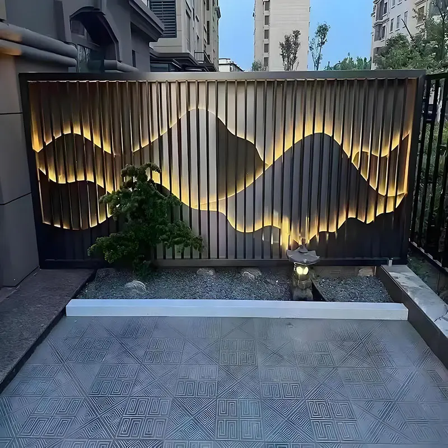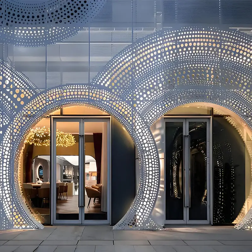Your one-stop shop for steel stud wall framing. Enze Freer wall framing systems are designed to provide the ideal solution for a variety of applications. From internal steel stud wall framing for plasterboard framing systems, to anti-creaking steel framing systems and curved track for building curved walls, chase walls or staggered stud walls; Enze Freer has the framing system to suit your requirements.
Our technical team offers engineering services that cover the documentation and inspection of your installation. This includes, but is not limited to, seismic, fire-rated, load-bearing and acoustic wall and ceiling solutions.
Slotted Deflection Track
A slotted deflection track or Slip track is a part of many steel framing system (SFS) wall assemblies where there is movement between the primary (Structural concrete or steel) and secondary structures (Light gauge steel framing). Building movements are initiated by any external forces like wind, seismic activity, and snow load.
In a region subject to heavy snowfall, a deflection track may be specified by code to counter the changes in roof loading that occur as the seasons change. Slotted deflection tracks come in different specifications to cope with a range of performance requirements.
On external walls, where cold-formed steel (CFS) studs are used slab-to-slab, slotted deflection track will allow the floor or roof above it to deflect so as not to transfer axial loads to the wall studs.
Drywall "I" Stud Partition
The Drywall "I" Stud Partition system comprises of lightweight I shaped galvanised mild steel sections used vertically to form a partition wall or wall lining, located into floor & head track. They offer a stronger more rigid alternative to C stud allowing taller and more robust partitions without an increase in overall partition width.
Drywall J-Bead
Provides a clean finished edge and solid protection to drywall terminations around door and window openings or where drywall butts up against other surfaces.
U Track Metal
Load bearing U-track is a kind of U-shaped framing member for axial load bearing walls, curtain walls, tall interior partitions, floor joists and roof truss assemblies.
Drywall Angle Bead Plain
About the Corner Bead .Corner bead may form straight side on the edge line of plaster project to fight break or chap and to protect and strengthen the most fragile part of the plaster. Its wing may enter the plaster in depth in any edge line strongly Corner bead is very important for whitewash for plaster, using it in the construction of building and the finishing of building will make construction easy and may save plenty of time.
Resilient Channel
Resilient Channel is used to separate the wall or ceiling structure from the drywall and effectively reduce the sound transmission loss. Xinenze makes Resilient channel in both 25 and 20 gauges.
GI Metal Wall Angle 25x25
Steel Angles can be used to strengthen internal corners of façade systems and steel framing requirements for facade systems.
Perimeter trim
Furring Channel Perimeter Tracks are fixed to walls to support end of furring channels or battens. They support wall and ceiling framing by providing a strong connection.
Main Channel
In the construction industry, a Galvanized Iron (GI) main channel is a building material that is frequently utilized in suspended ceiling systems.
Material: Galvanized iron, or steel or iron coated in a layer of zinc to prevent corrosion, is usually used to make the main channel. Rust resistance and durability are provided through the galvanization process.
Ceiling Grid System: In a suspended ceiling system, hangers are used to connect the main horizontally installed channels to the building's framework. The ceiling tiles and other elements of the ceiling system are supported by the framework that these channels create.
GI is the standard size. Main Channels are available in standard sizes, though their exact measurements may change according to the manufacturer's specifications and the particular demands of the ceiling design.
Galvanized Coating: The main channel's galvanized coating keeps it from corroding and makes it appropriate for settings where exposure to moisture is a risk. This is particularly crucial in places like restrooms and kitchens.
UD channel
XINENZE offer the UD profile solutions for external canopies and walkways. Complete support systems can be supplied with a range of suspension options for wind loadings. These systems will generally be used in conjunction with high performance boards.
CD channel ceiling system
Ceiling channel is used to form the suspended ceiling grid and wall lining systems. CD-profile is designed to allow easy construction of ceiling grid of the required type with minimal work of time.








